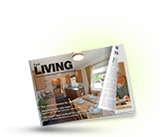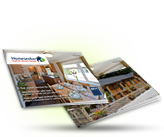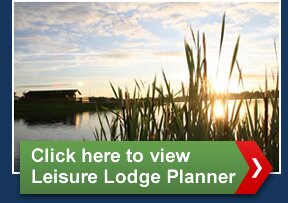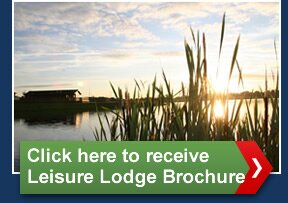Olympia Twin
View the
Interior
Click an image
to enlarge
- Homepage
- Leisure Lodges
- Olympia Twin
Olympia gives you spacious & luxurious family living
You will love the light, bright open-plan design of the Olympia. The well-equipped kitchen, featuring a practical and clever island hob unit, is open to the large, conformable living/dining area for a sense of community and space. Large bedroom wardrobes, an en-suite shower and wealth of creature comforts further add to the homely feel of the Olympia.
We continually update the products for you to see at our Sales Centre and therefore we would be grateful if you could contact us first on before setting off on your journey to ensure your dream lodge or park home is available to view.
Features
- Increased floor to ceiling height
- Concealed joints throughout home
- Open plan lounge/kitchen/diner
- Island cooker with feature extractor and wine racks
- Large wardrobe to both bedroom for storage
- En-suite shower room
- Two storage cupboards by single door
- Corner sofa
- Dormer over single door
- French door to front elevation
Other Layouts Available
- 36' x 20' (10.972m x 6.030m) with en-suite
- 36' x 20' (10.972m x 6.030m) 3 bed
- 38' x 20' (11.582m x 6.030m)
- 40' x 20' (12.192m x 6.030m)
- 42' x 20' (12.802m x 6.030m)
Floor Plans
If you would like more information please call: or enquire here »























































